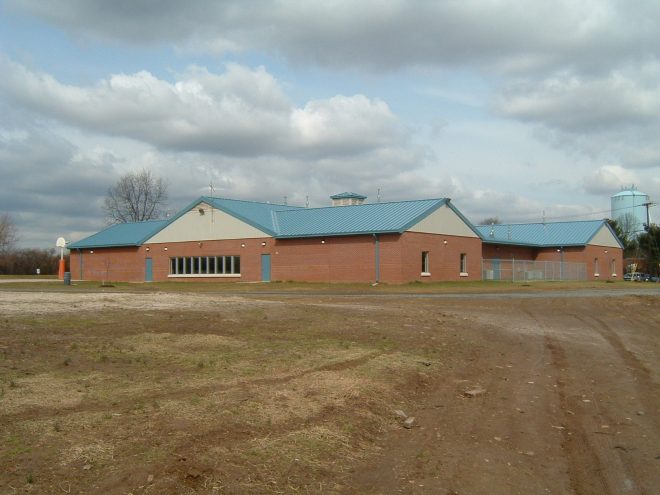PROJECT OVERVIEW
Jones Farm Minimum Security Unit
County of Mercer, West Trenton, NJ
The work consists of constructing a one story high 19,800 square foot building, which will provide minimum security housing for 134 inmates.
The exterior walls will be a cavity wall construction consisting of a brick veneer and CMU backup. The building has a concrete slab on grade with concrete footers and foundations. The roof framing system is prefabricated roof trusses and the roof itself is a preformed standing seam metal roof. There are two dormitory wings of 67 beds each. The building is heated by a gas fired forced air heating system, which will be air-conditioned and fully sprinkled. The electrical service to the building will be located underground. Site work includes an asphalt-paved driveway, including parking, concrete paving, step fencing and lawn work.
The Department of Corrections has expressed their appreciation in the durability and simplicity of the design. It is both easy to maintain and safe to operate.
