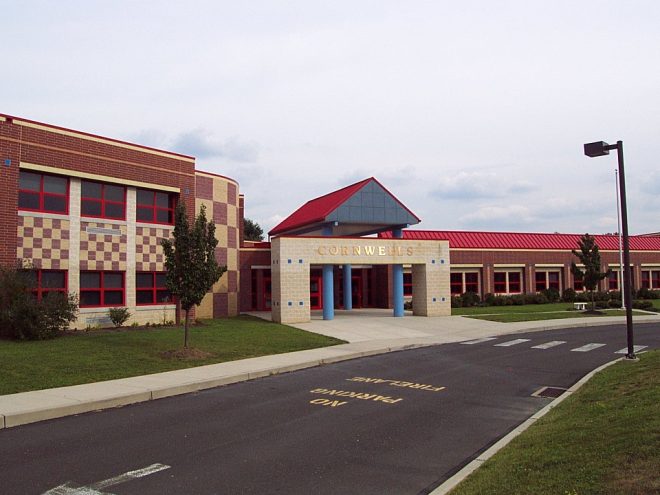PROJECT OVERVIEW
New Cornwells Elementary School
Bensalem School District
Bensalem, PA
A completely new two-story building consisting of 90,200 square feet replaced an older facility, which was built in the late 1800’s. The new elementary school consists of 24 new classrooms, kindergarten rooms, special education, large group rooms and seminar areas. A new 4,000 square foot media center is strategically located in the center of the complex with adjacent computer rooms and resource areas. The activity core consisting of a 5,000 square foot gymnasium, a 5,500 square foot cafeteria and kitchen facility along with storage areas, art and music rooms are located towards the outside play areas for more active recreational and educational facilities. The total facility is heated and cooled by a dual boiler and a four pipe chiller unit. The site has an environmental area together with three large recreational fields and play areas. The vehicular traffic has areas designated for bus drop off and pick up as well as separate areas for night sports activities. The school complex has been designed to allow for total community use of the interior and exterior spaces.
The work performed included schematic design, design development, budgetary cost estimates, construction documents, bidding and limited construction administration.
